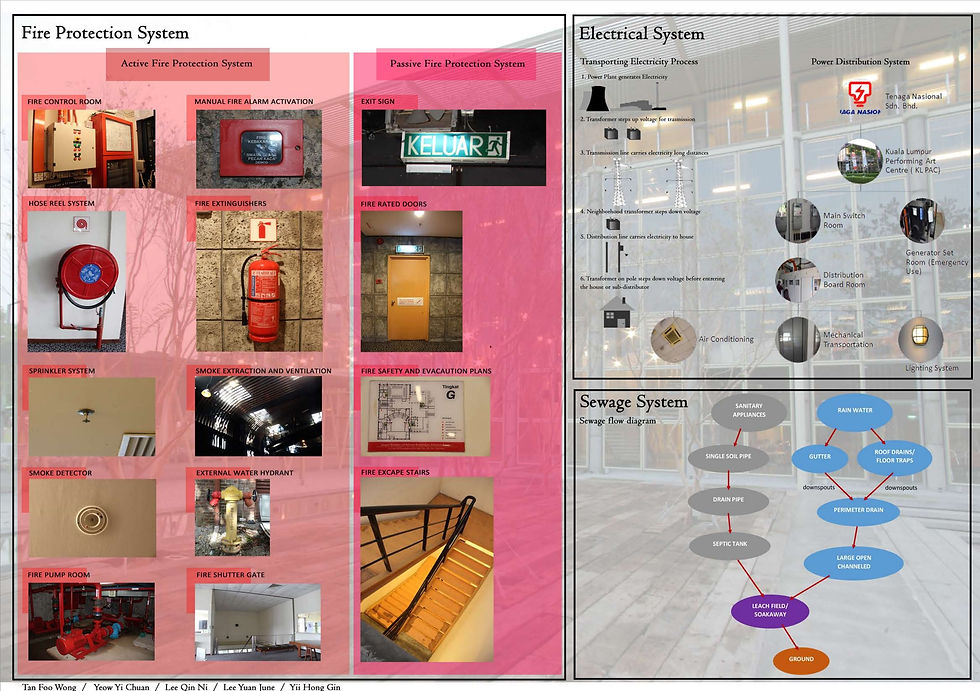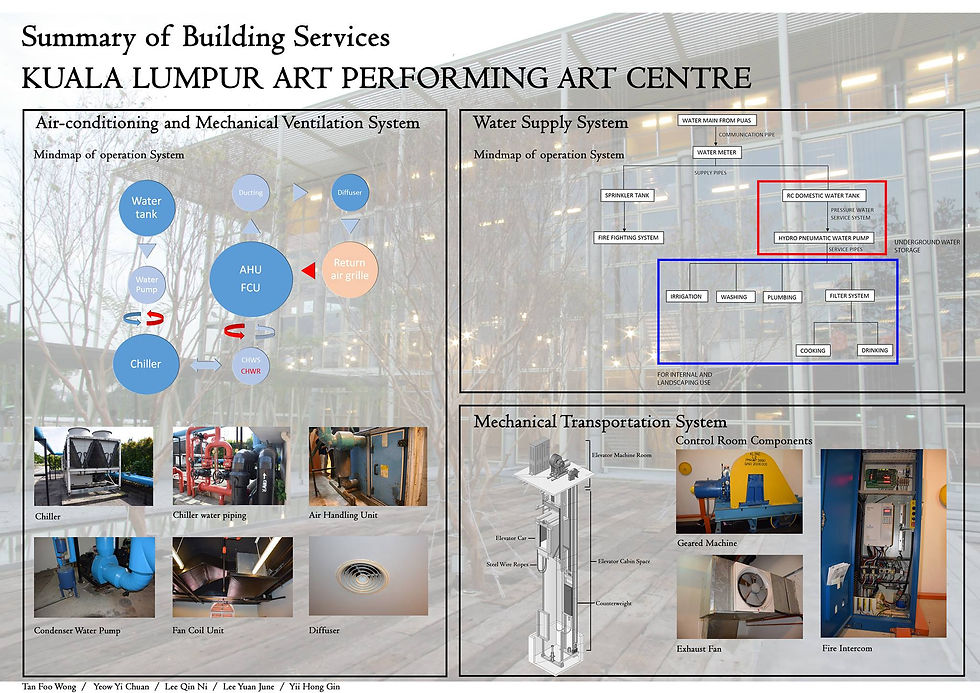
YEOW ARCHI-PORTFOLIO
Project 1 - Case Study and Documentation of Building Services Systems
Objectives of Project
The objectives of this assignment are as follows:
1. To introduce students to the basic principles, process and equipment of various building services systems through real life project (experiential learning).
2. To expose students to the integration of various building services systems in a building.
3. To allow students to demonstrate their understanding of building services systems
4. To develop students’ understanding and familiarity on the drawing conventions and standards for different building services systems
Throughout the project, we are to work in a group of 5/6 to study and analyse the service systems of a building of at-least 4 storeys high. We are to do a in-depth investigation of the following service systems :
-
water supply system
-
electrical supply system
-
sewerage, sanitary & drainage system
-
mechanical transportation system
-
mechanical ventilation and air-conditioning system
-
fire protection system
and document it in report form.
We are required to provide brief explanation on how the building services components function and summarize the systems in diagrammatic form.
Building service final report



Summarise of report in boards
Project 2 – Application of Building Services
Objectives of Project
The objective of this project is as follows:
1. To develop students understanding and knowledge of building services systems in design and construction.
2. To apply appropriate building services system and solution for a specific design.
3. To demonstrate a comprehensive understanding of applicability of specific building services systems in the design in response to practical considerations.
4. To develop students’ ability to resolve issues related to specific building services systems.
In this project, we are to propose and design the most appropriate service systems for the building ( which is our studio design project in semester 2 as stated in project brief ). The service systems we propose should include :
-
electrical supply system (including split unit air-cond)
-
cold water and hot water supply system
-
sewerage and sanitary system
-
drainage system
In addition, we are required to produce appropriate drawings and diagrams which include specifications, symbols, legends, images, texts, etc. to describe the planning and installation of all the building services which should include specific clauses from the Uniform Building By-Law (UBBL) or other relevant Acts, Laws or guidelines as well.


