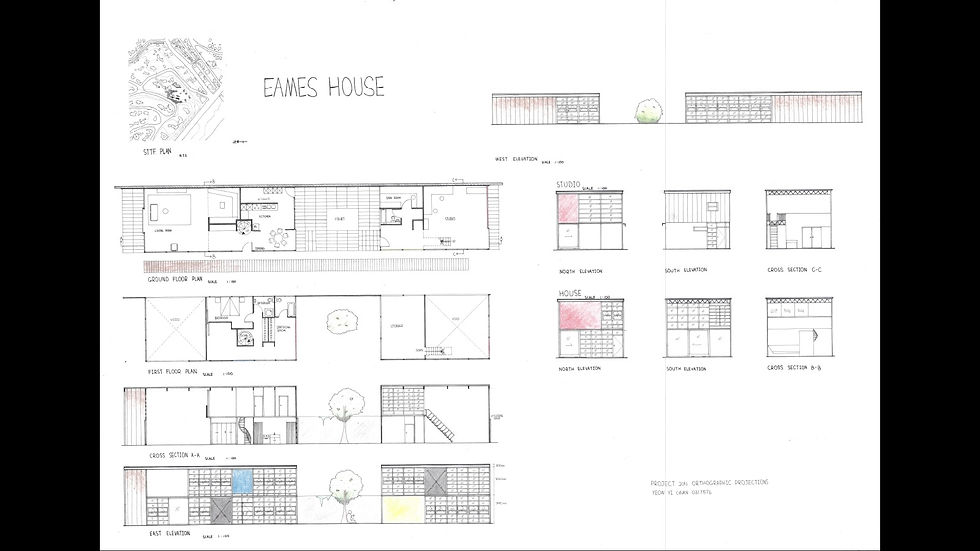
YEOW ARCHI-PORTFOLIO
ON-SITE SKETCHING




The first project I got for my university life. During the first few days after the project was given , I just randomly draw whatever I think it's simple and presented it to my tutor.I'm so panicked and stressed at the beginning because I couldn't get what my lecturer wants for this project. I even questioned myself , am I choosing the right course to study with? However, fortunately , I'm able to cope with it as time goes by. My first few drawigs got rejected of course but I keep trying and got my feedback. I got better and better and I started to draw taking scale and proportion , dimension and the accent of the objects into consideration . Before this , I can't even draw properly! I learned a lot even though it's really tough for me in the beginning.
TONAL VALUES








In this project , I'm taught to make objects look more realistic and attractive by applying architectural rendering, which is stippling, hatching, cross-hatching and scribbling. I also learned that tonal values are used to show how the light come from, the light intensity and most importantly, revealing the dimensionality of a particular medium. In addition, tonal values help to translate the texture of building materials onto drawings, letting the clients know what is the objects made out of without us telling them face to face. A really nice and cool experience I had.
PROJECT 2(a) ORTHOGRAPHIC DRAWING


In the first part of project 2, we are given the well known EAMES HOUSE as case study. We are asked to produce the architectural drawings of EAMES HOUSE including floor plans, elevations and internal sections. During the project, I'm trained to record and present legible information about EAMES HOUSE through the orthograhic drawings clearly. Furthermore, I discovered how to apply the construction drawing symbols to indicate the location of installed furniture, the materials used to build the house and so on. The line weight and line quality are always emphasized so that we can demonstrate the orthographic drawings properly using technical pen. I still can remember how excited am I when I use technical pen for the very first time. It's really fun and interesting project, I really do enjoy orthographic drawing.
PROJECT 2(b) AXONOMETRIC PROJECTION


Axonometric projections came after orthographic drawing. This time we have to apply what we learned on project 2(a) into axonometric projections. We are taught to convert all the floor plans and elevation into a 3-dimension drawing so that for those who don't understand architectural drawings can understand what's going on. I also explored quite a few ways to explode the building so that the structure of that building can be clearly shown.
PROJECT 2(c) PERSPECTIVE DRAWING


Last project that I love the most in design communication, perspective drawing. Before I start the project, I play around with the stationary point, horizontal point and viewing angle to capture the best perspective as possible. At the end of the project, I understand how to express spatial ideas and architectural detail in three-dimension, in the format of one-point and two-point perspectives. Perspective is really an important drawing which can bring out the attrative point, the soul of a particular building This does help us to sell our idea more than you can tell, just like what my tutor told me , "let the drawing do the telling".