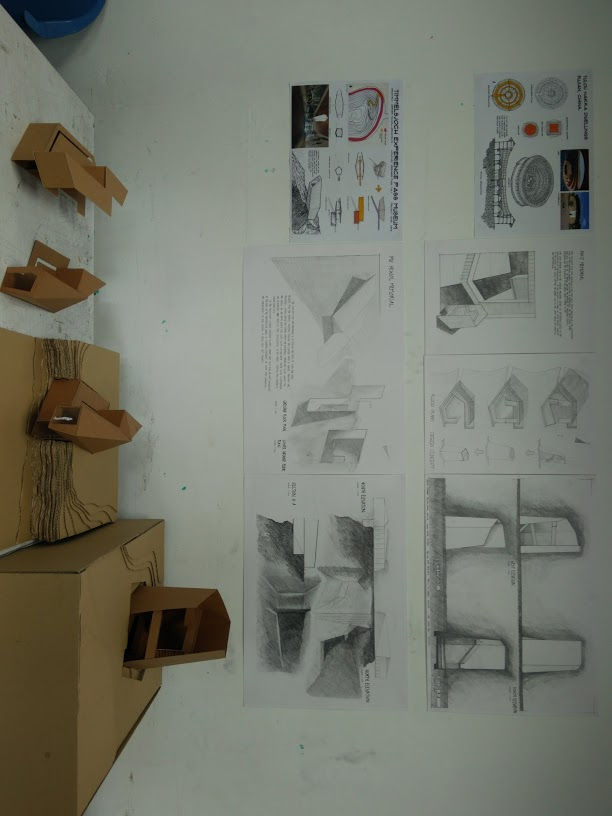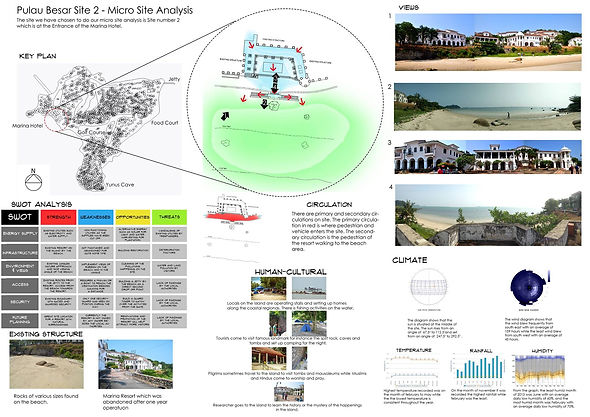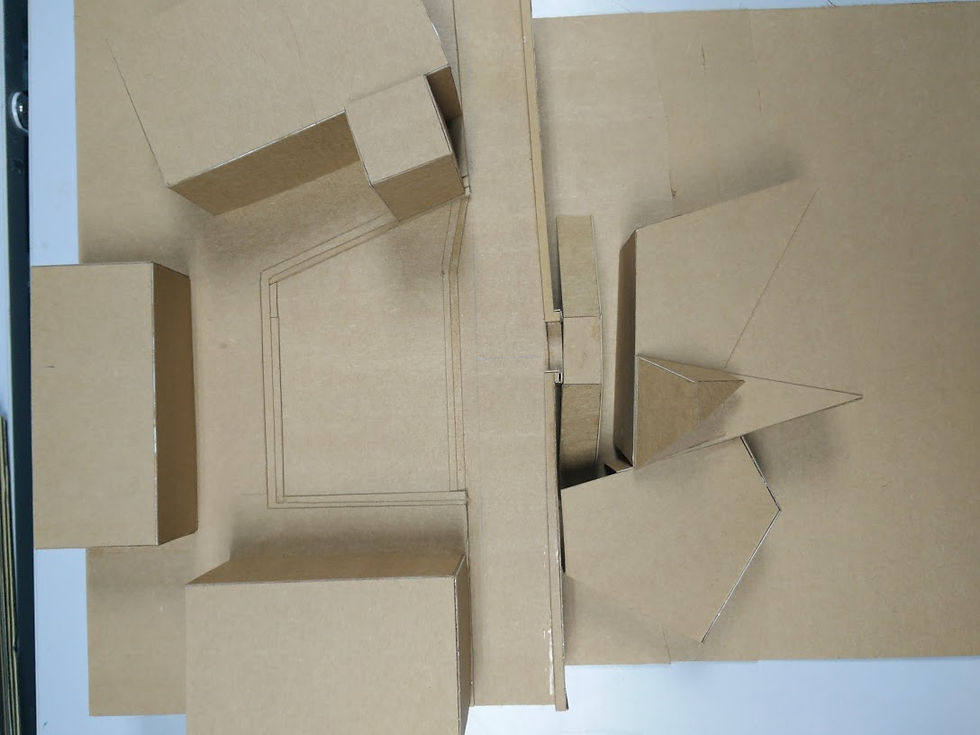
YEOW ARCHI-PORTFOLIO
Project 1 Memorials themed ‘Journey of the 5 senses’
This project required us to explore issues of spatial typologies and poetics through simple design exercises. Working in groups of 4-5 students, we were asked to propose 2 schemes for a Memorial themed ‘journey for the 5 senses’. We have to design the Memorials in the form of semi-open architecture by using two contrasting spatial types of our choice. There is no specific site for this design work.
During this project, we are tasked to design a memorials with poetic spaces within. Throughout the project we were required to do some precedent studies regarding the memorials around the world . In a group of 5 , we discussed and designed 2 memorials respectively for the incident MH17 and MV Sewol.
Design process




Project 2
GENIUS LOCI: Site Analysis & Concept Development
This project was to study the overall massing strategies for the visitor interpretation centre in Pulau Besar Melaka that we are going to design for project 3. We have to take the following issues into consideration for our massing :
Orientation (sun path)
Climate (rainfall & temperature)
Site contours
Adjacent street and vehicular traffic patterns
Pedestrian circulation
Neighbouring contexts
Vegetation
Views from the site
Views to the site
Views through the site
Noise
Human-Cultural
Beginning of the project, we drew some conceptual drawings and used it as a materials to design our VIC. Then , we adapt our VIC to the site according to the issues mentioned above. We did a site analysis, including micro and macro site so that we have truly understand the site we were assigned to.
In general, this was like a preparation for the final project for semester 3 .
Site analysis board






Design process
Project 3
GENIUS LOCI: VISITOR INTERPRETIVE CENTRE (VIC)
Final project for semester 3, which require us to design AN INTERPRETIVE CENTRE emphasising a strong engagement and relationship to the site, spatial experiences and programmatic requirements.
LEARNING OUTCOME :
1. Generate design based on the unique character and conditions of the site context
2. Generate design through conscious consideration of section-plan relationship with considerations of human scale, natural light,
materials/texture
3. Design a small scale community building which response to the site (site topography, history and socio-cultural events), functional
program and users’ experiences
4. Produce drawings (both 2D and 3D), modelling and verbal presentation to communicate and visualize architectural design and
ideas.
DESIGN BRIEF :
The interpretive centre will serve two purposes:
To provide a physical point of reference with visual significance that keeps alive the culture/history/memory/essence of the site
To provide accommodation to house and display relevant material and interpretive material for public access and information.
Solutions relying heavily on landscape are encouraged. Visitors should be inspired and informed in ways that somehow express the
spirit of the place (genius loci)
This project was to design a VIC of 450sqm in Pulau Besar which required to use heavy thermal mass materials for consturction. The overall focuses were on the buildability , massing strategies and materials choice.
L
 VIC |  Sectional |  Human eye level |
|---|---|---|
 Front view |  Bird eye view |
Presentation board



