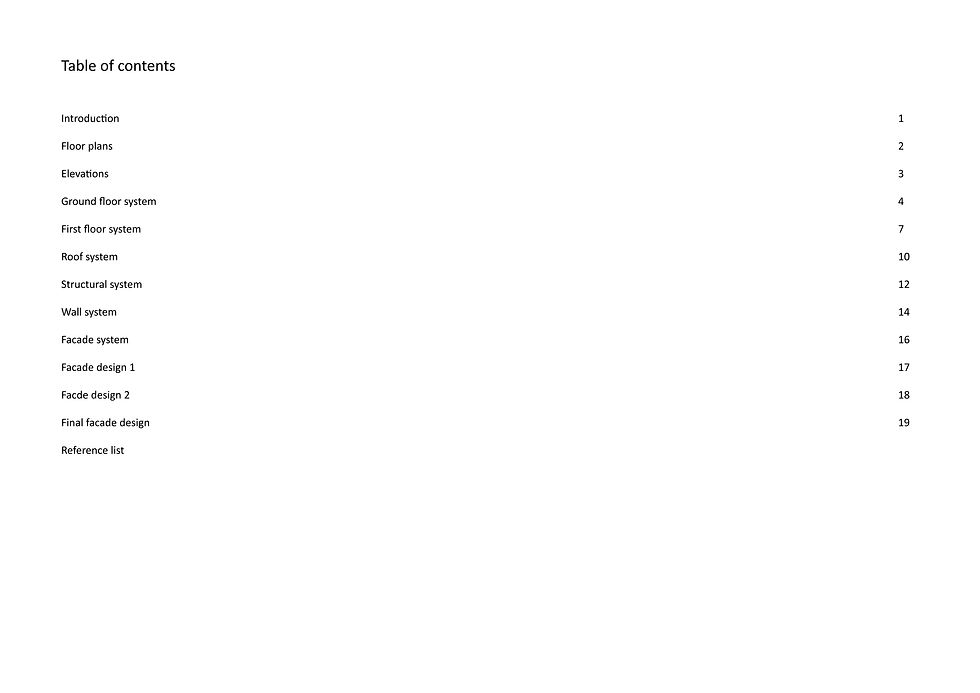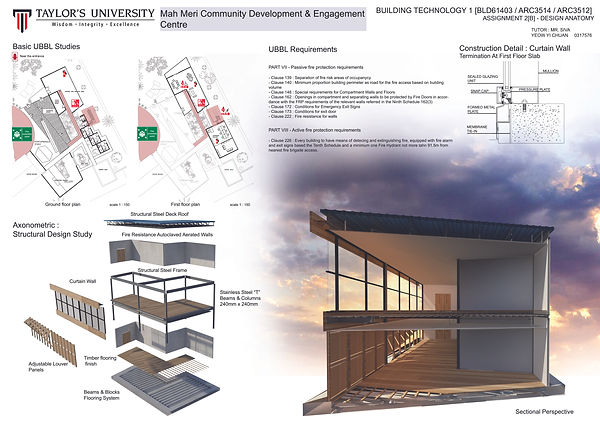top of page

YEOW ARCHI-PORTFOLIO
BUILDING TECHNOLOGY 1 (BLD61403 / ARC3514 / ARC3512)
PROJECT 1 : INDUSTRIALISED BUILDING SYSTEM
Learning outcomes :
1. Identify and collect relevant research data.
2. Explain a set of architectural and structural documentation.
3. Relate basic structural elements and structural principles in construction.
4. Analyse and document construction methods and materials.
7. Critique issues pertaining to energy efficiency, embodied energy as well as ecological impact.
In this project, we are to produce a model of the apartment in appropriate scale to fit nicely on an A2-size base. Then, make a video of 3 to 5 minutes (or more) video presentation of the precedent study, model making process as well as the embodied energy calculation in appropriate format (to submit a copy in CD or DVD)
PROJECT 1 : DESIGN ANATOMY
PART 1 : This part of the project expect us to conduct some precedent studies of the construction systems that I would like to apply in the design. The studies should cover the floor, roof, structural, foundation and wall system.

Cover

Table of contents

Reference list

Cover
PART 2
We are to prepare the following for this part of the project :
i) Basic Uniform Building By-Law (UBBL) study; consists of floor plans or axonometric to show the building setbacks, fire staircase, dead end, travel distance and escape route (fire requirement) in the building.
ii) Structural design study; which include plans or axonometric to show the structural components (columns, beams, loadbearing wall, etc.)
iii) ONE sectional perspective drawing (as shown in Figure 1); showing a cross section of the building from foundation to the roof in perspective, to see the students’ understanding on how the different components of the building are put together.
The above requirement is to reflect the idea of construction of our design studio final project.

bottom of page