
YEOW ARCHI-PORTFOLIO
Project: 1 Sketchbook and Journal
The objectives of this project are as follows:
-
To train students to be observant to their surrounding
-
To instil the culture of documenting as part of the learning process in architectural education
-
To enhance the students’ graphic communication skills in capturing important details and the spirit of the place
I'm a paragraph. Click here to add your own text and edit me. I’m a great place for you to tell a story and let your users know a little more about you.
Throughout the project, we are to produce 10 skecthes where the sketches shall be able to express our feelings, experience on site and also to capture the architectural accent. The sketches produce were by different technique , such as cross hatching , charcoal , rendering marker to enhance the architecture language, let the drawings do the speaking.
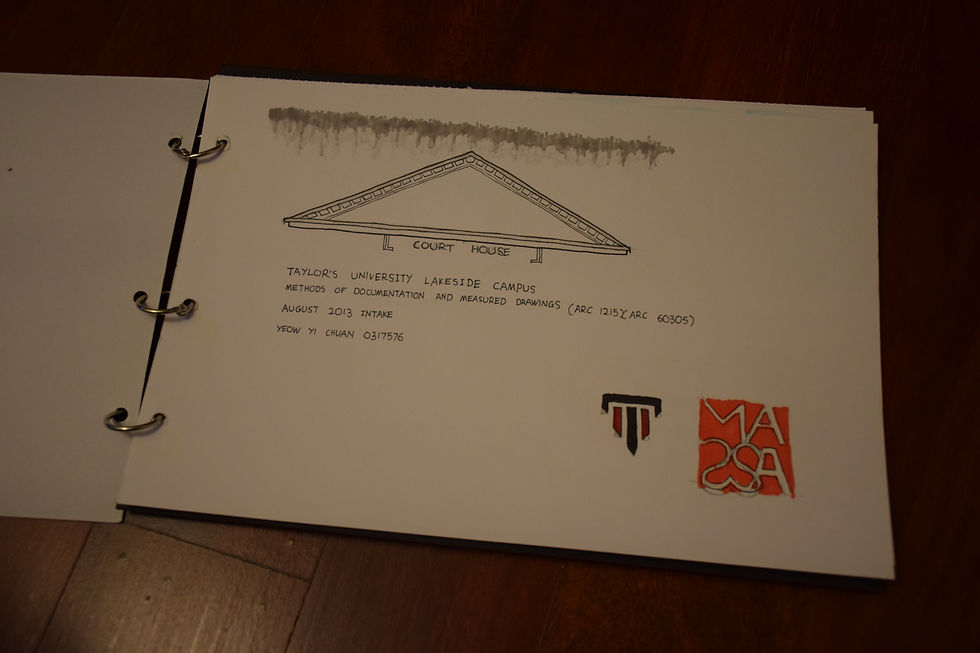
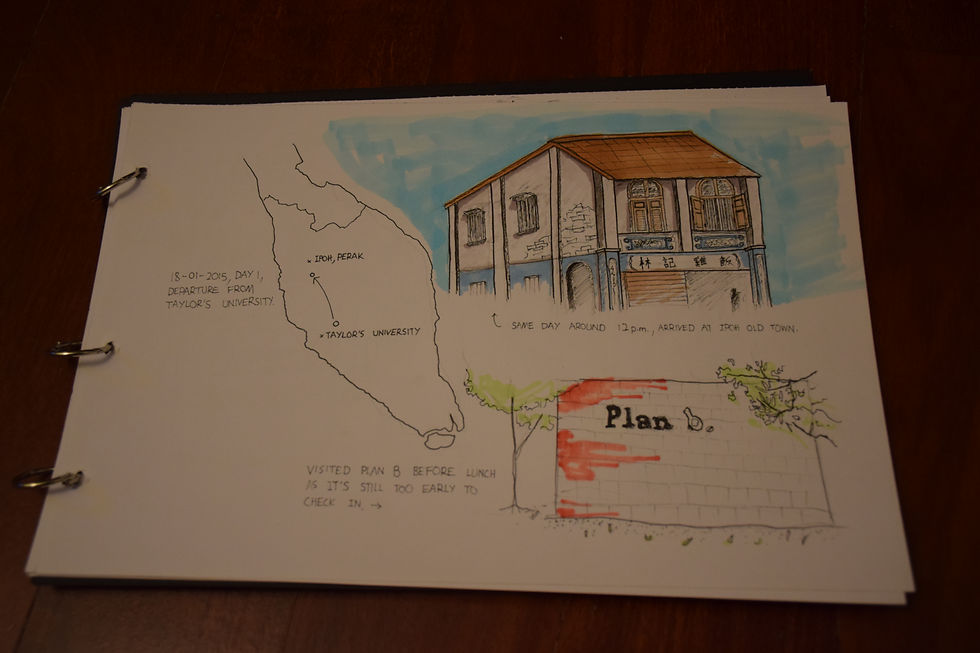


Project: 2 Measured Drawing
For measured drawing, we are assigned to measure , to produce 2D drawings such as plans , elevations , sections and so on of the COURT HOUSE , Batu Gajah located in Ipoh. I was put under the elevation group which in charge of the 4 elevations of the building and also the detailings. Under the guidance of tutor and cooperation of my lovely groupmates we managed to collect all the datas , dimensions of the court house just in time. During the site visit , we did a lot of cross checking of the dimensions between elevation , plans and sections group so that our drawings are as accurate as possible. We were comparing the location all the components such as columns , windows , doors , etc and identidy the type of all these components following a very systematic way to ensure best quality drawings.
Floor plans & ceiling plans
site drawings
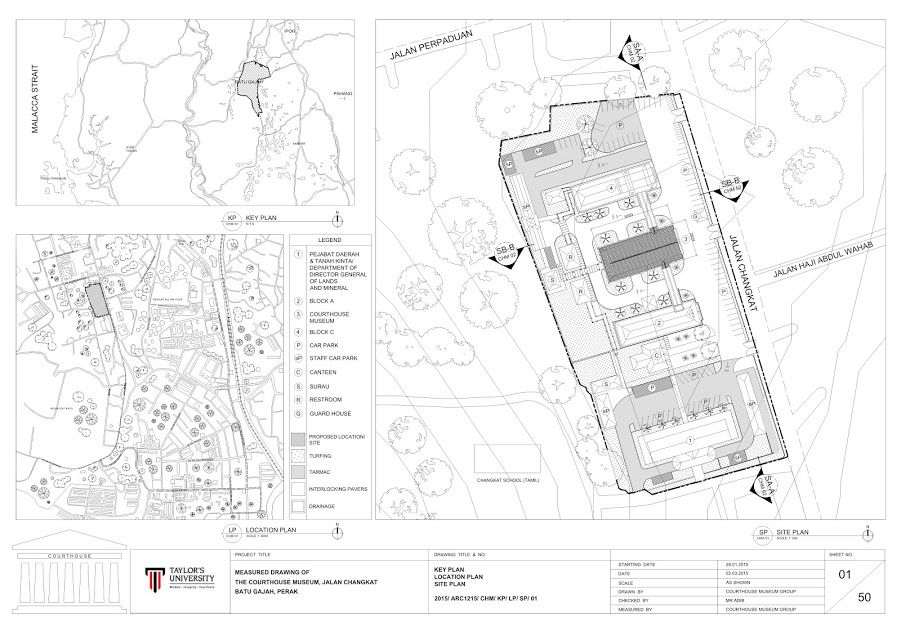

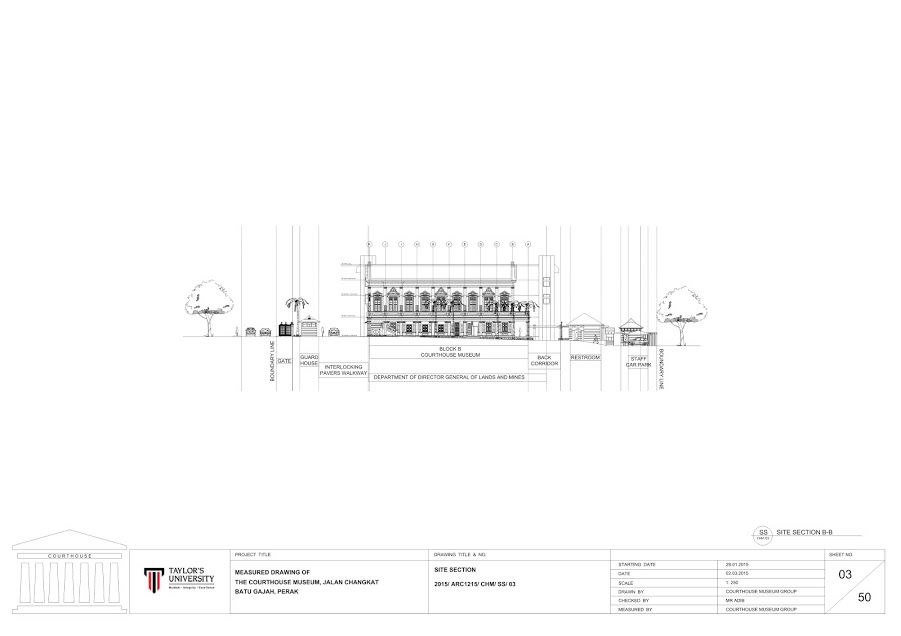

Elevations




Sections





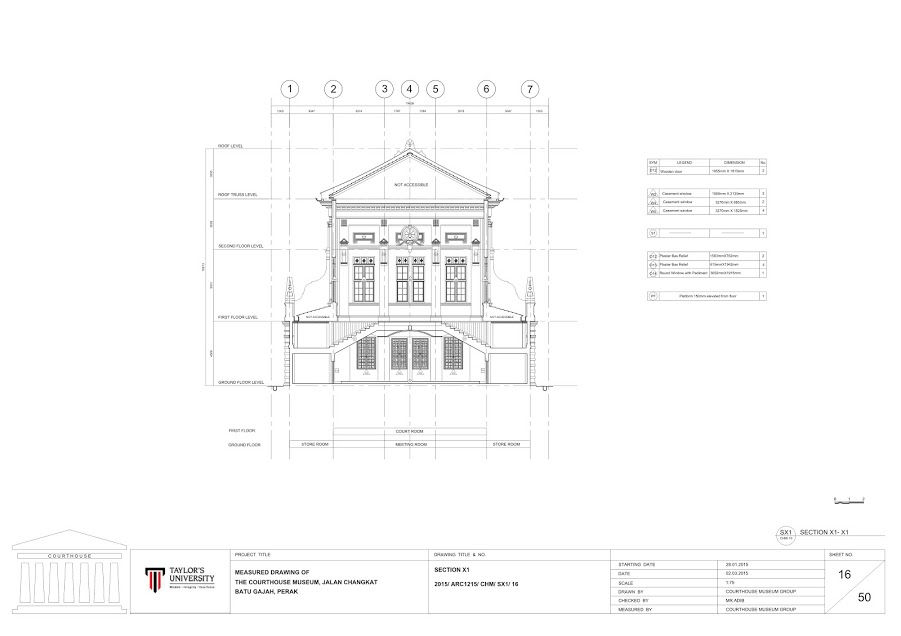


Physical model

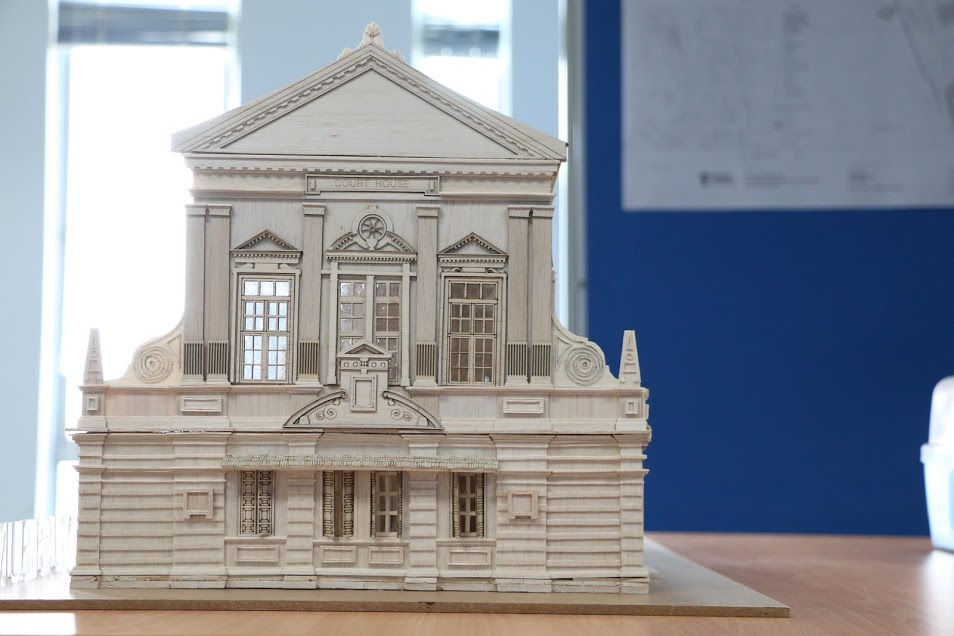


Project: 3 Report & Video on Measured Building
For project 3 , the report is to study and research on the building we assigned to, which is Court House. We are to explore more on the building , in term of the history and architectural language of the building and also the culture of the place. In response to the project , we did some surveys and interviews , even to Arkib Negara to discover every single details of Court House. In the end , we compiled everything into a report and a documentary video for better understanding. In the report , we included the architecture style , what's this building for in the past and also what purposes it serve present. In addidition , a in depth investigation was done to find out the reason why the particular materials were used to construct the buildings , not to mention the technique of construction.
