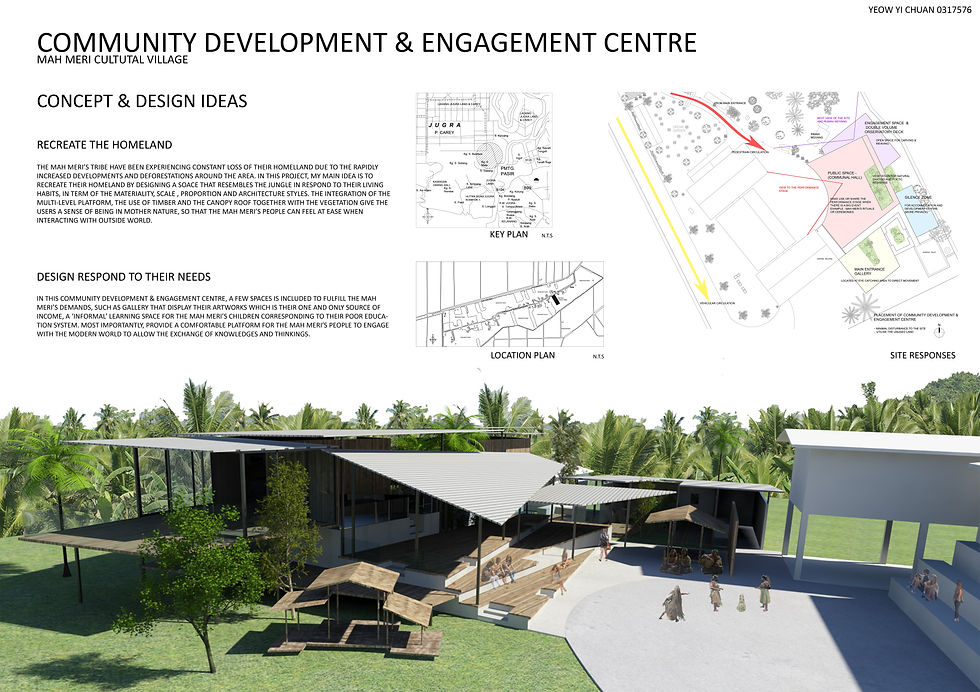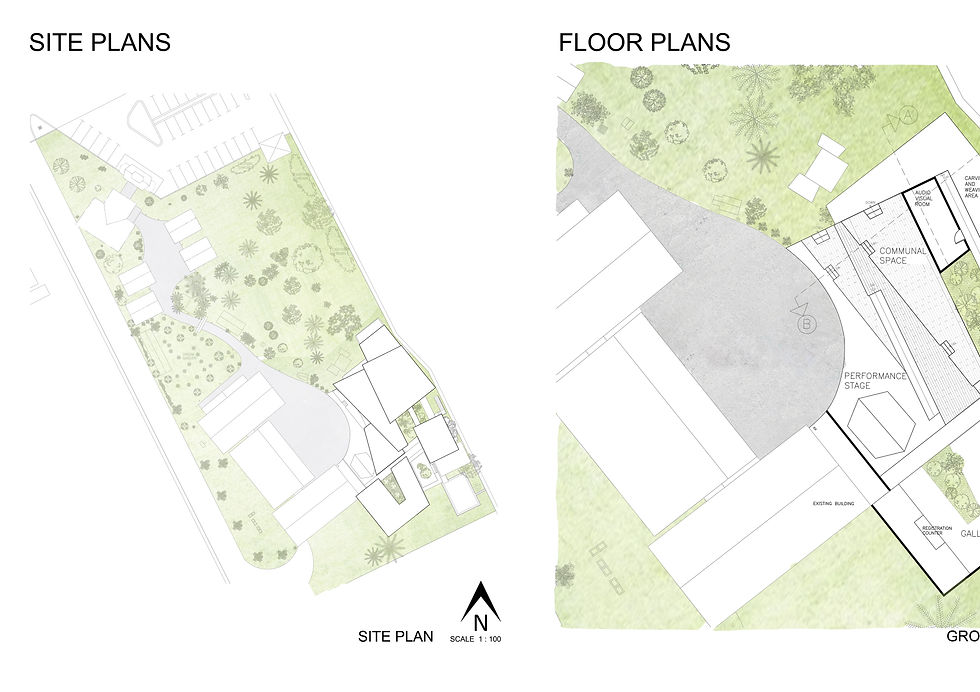
YEOW ARCHI-PORTFOLIO
Project 1 ‘GREEN’ SPORT’S INFO-EQUIPMENT SHED: EXPLORING THE ENVIRONMENT POETICS
Project 1 explores the environmental poetics of a structure that respond to the basic natural context such as the sun, wind, heat, cold, energy issue, and the existing context. we are required to design a small space within an open area applying ideas of environmental sustainability in architectural design. The structure should provide both a shelter and suitable environment for users.
Thourhgout the project, we are able to
(1) Identify and analyze environmental qualities and contextual needs of a site
(2) Apply ideas of environmental sustainability (gained from precedent studies, ESD and Building Science 1) in architectural design
(3) Employ particular material and construction technique
Project brief The ‘GREEN’ SPORT’S INFO-EQUIPMENT SHED is to be based on the following requirements:
1) Volume: 45 m³
2) To serve the main purpose of providing info on sporting events and activities
3) To provide shelter for students waiting to use facilities 4) Minimal area for storage/ services (an area for a staff to man the shed)
There is no restriction on structure design or materials to be used nor shall budget constraints other than the unit be practical, useful and manageable in terms of its operations and upkeep. The work must respond to the features of a project which commensurate and meet with those qualities and criteria exemplified in the green building index. Project must demonstrate sound construction and good understanding of building economics. Responses to the site and existing context and access requirements are essential criteria and consideration in the design.
PRESENTATION BOARD & FINAL MODEL

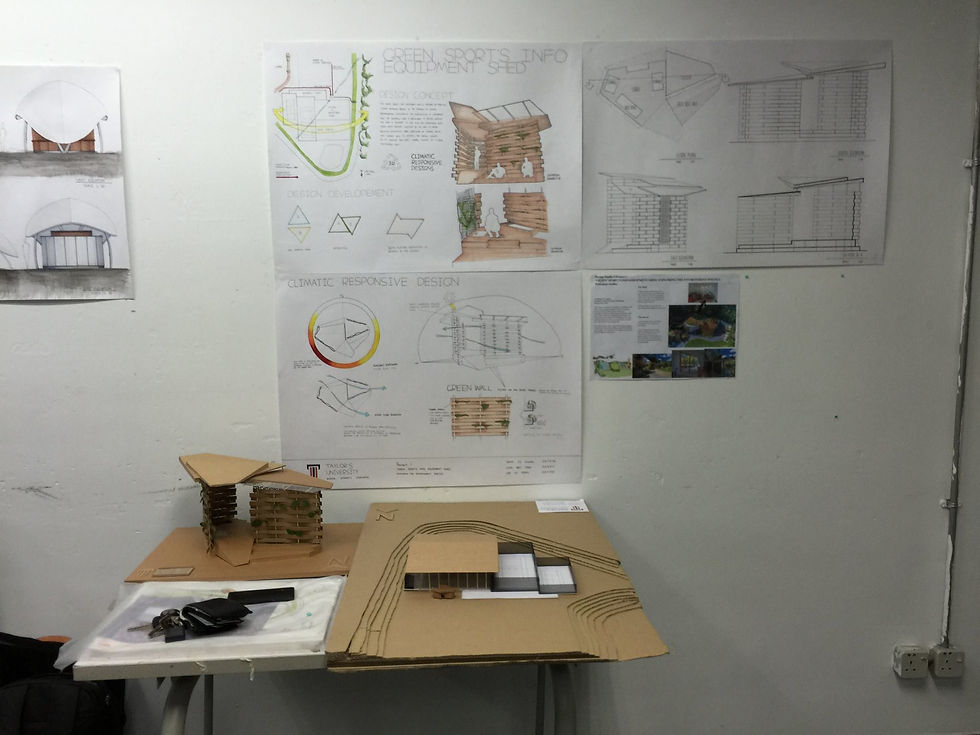
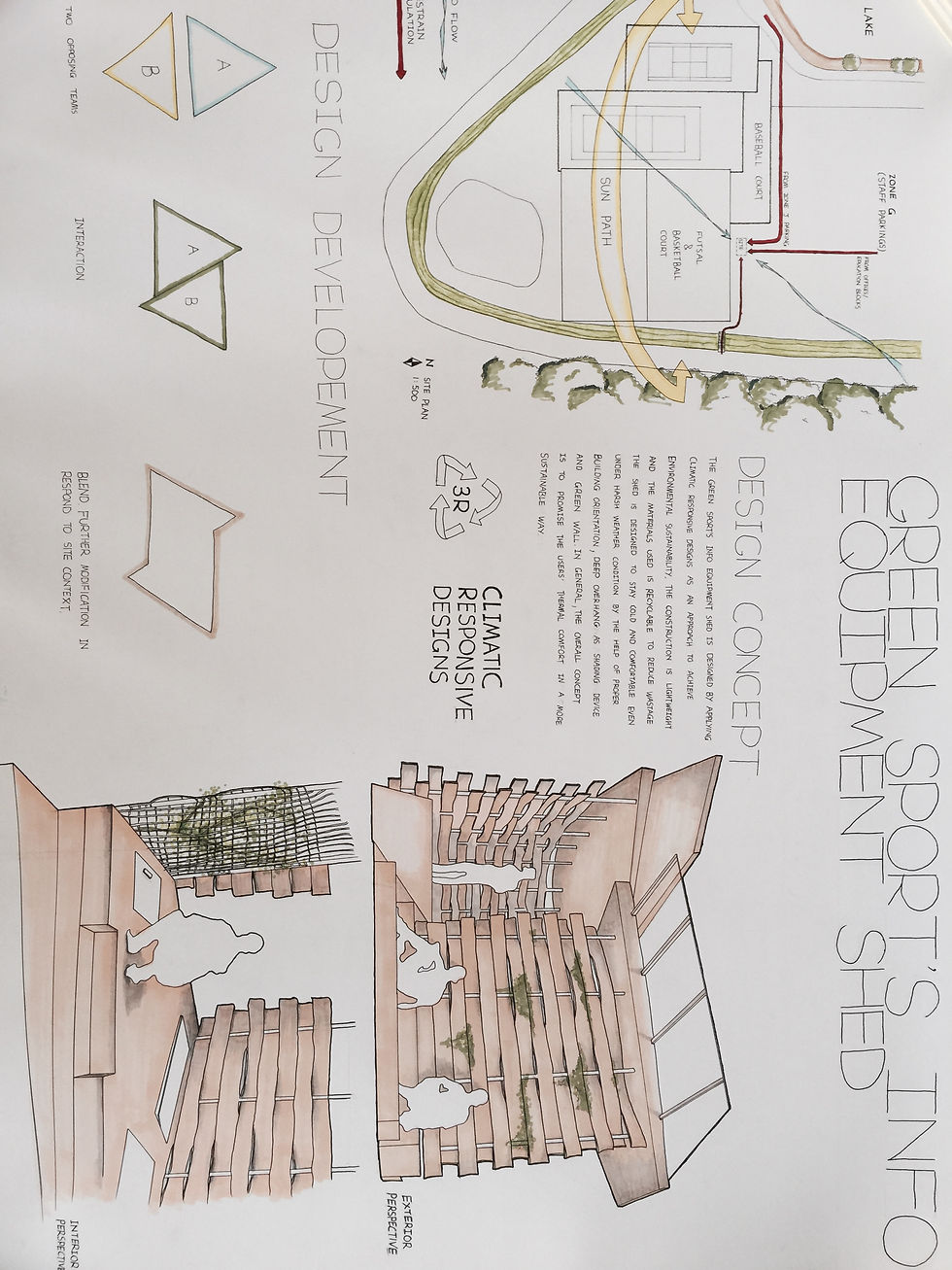

PROJECT 2: COMMUNITY DEVELOPMENT & ENGAGEMENT CENTRE
PROJECT BRIEF
This project requires students to propose a communal facility accommodating several related functions such as meeting and learning in Mah Meri Cultural Village at the Kampung Orang Asli Sungai Bumbun, Pulau Carey, Selangor. Students are to develop their own concept for the communal space based on their research of the area and the community’s needs. This working method is intended to have the student design in near full-freedom; however they will be required to make an informed response firstly to the surrounding context. Their capacity to respond architecturally and contextually to this task will form part of the basis upon which they will be marked.
ABOUT THE PROJECT
Site : Mah Meri Cultural Village
Brief : Community Development & Engagement Centre
Building Siting : Setbacks as per authority requirements (where applicable)
Building Height : 2 - 3 Storeys. Approximate Floor Area : 800 sq m. (with the possibility to expand)
Facilities : To provide a Mixed-Use Facility to accommodate:
A. Communal / Meeting Hall (100 pax )
B. Development Centre (200 sq m)(students to suggest activities)
C. Engagement Spaces (100 sq m)(students to suggest activities) D. Accommodations (3 rooms)
Vehicle : Access and Parking
Occupants : Consideration for disabled (wheelchair) access
Public Access : Consideration to the Public/Private accesses and separation
Pedestrian Circulation : Consideration of the pedestrian accesses into and around the Site. Other service facilities to be provided as per required
Pre-Design : Design Analysis
1. Understanding the site: A thorough site investigation and analysis is required to inform students of design decision.
2. Understanding the brief: Identify and research the user needs
3. Based on the site and user needs, brainstorm ideas for exploration of the communal space
At this stage, students are put into different group to take care of each analysis such as climatic responses, human activities and culture, sensory, circulation and so on. I was in model making group. We are able to discover a way to visualise the site by 3D physical model precisely.
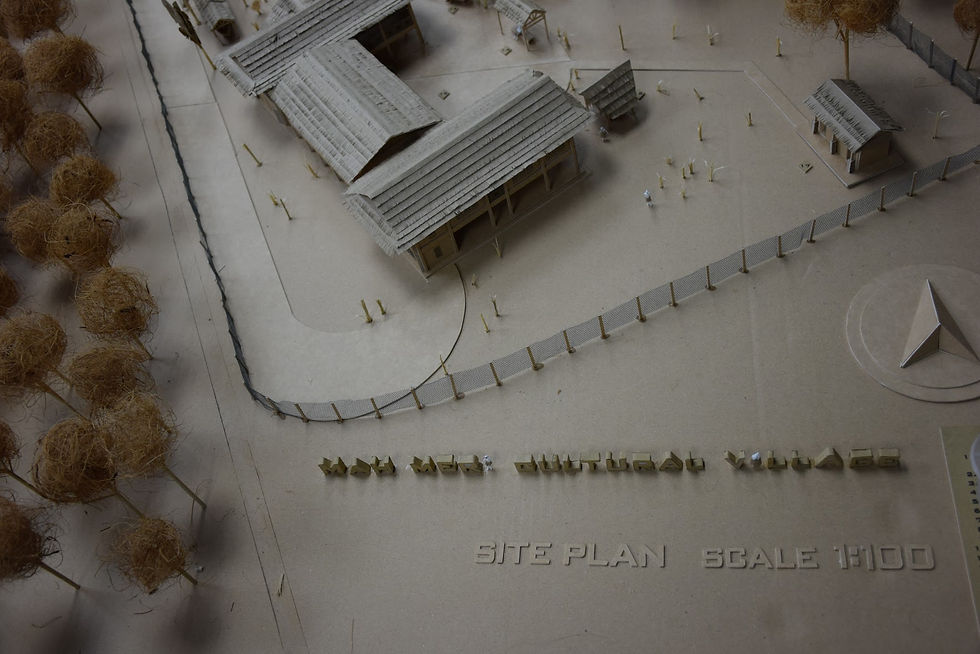



Our site model : Mah Meri Cultural Village Scale 1 to 100
DESIGNING STAGE
By using the findings and analysis from previous project, I started to design the Cultural Engagement and development centre for the Mah Meri people, taking the functionality of the building, the contextual design into consideration. The overall design is not only to satisfy the needs of Mah Meri people but at the same time we still have to think of the visitors experience as well. The form or massing of the building must be contextual , which should somehow preject some of the Mah Meri's element. In addition, we still have to consider to minimise the disturb around the site to ensure the ecosystem over that area is healthy. The overall design process is tough but enjoyable, I get to learn a lot of new stuff.
DESIGN PROCESS


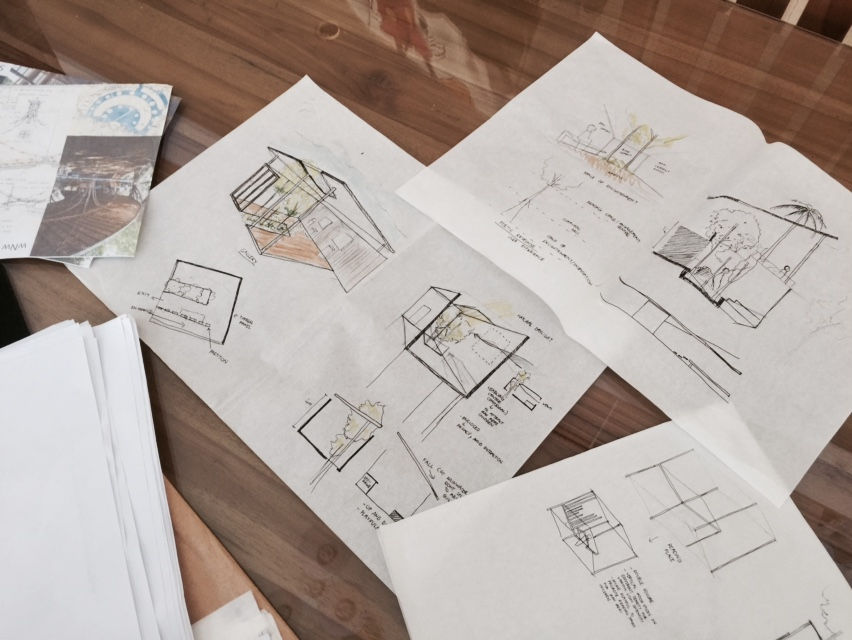

STUDY MODEL
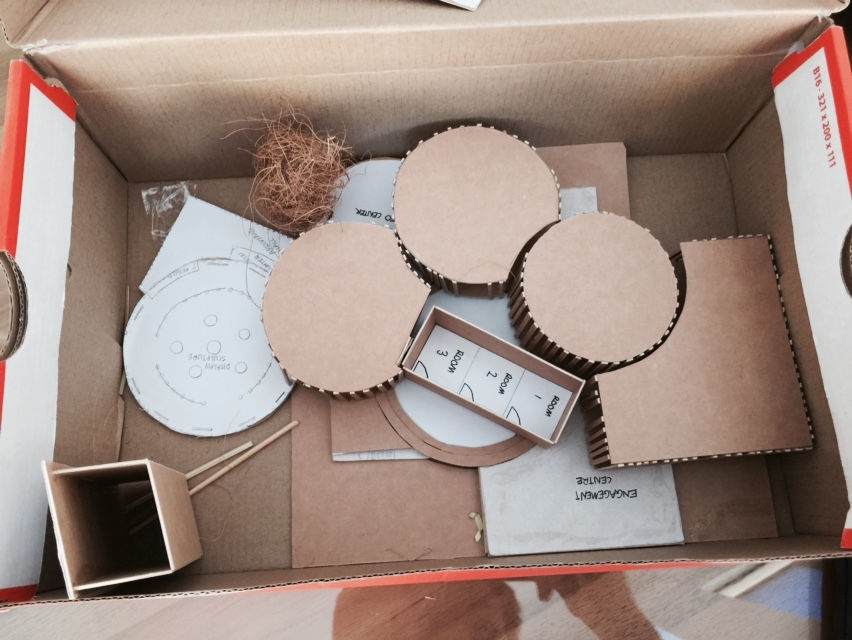



FINAL MODEL
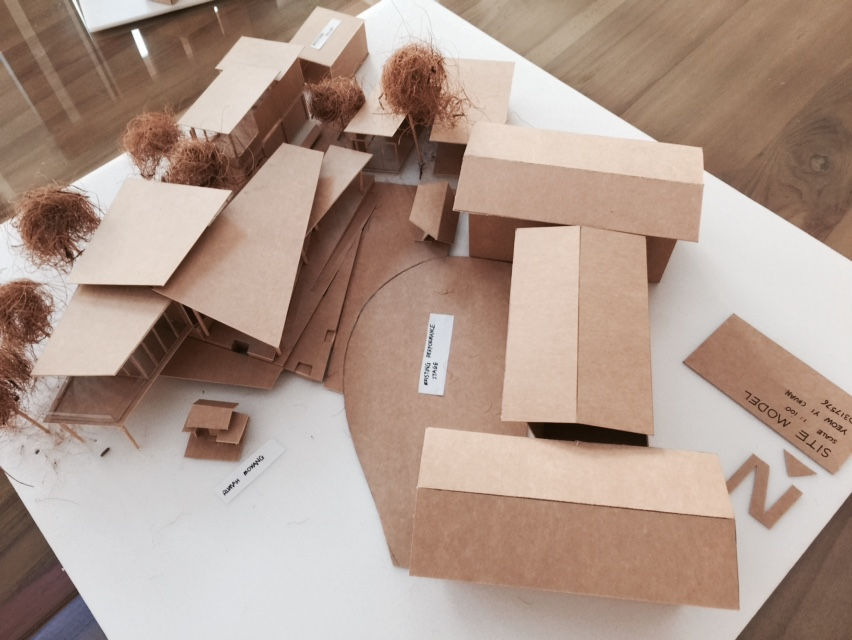



FINAL PRESENTATION BOARDS
