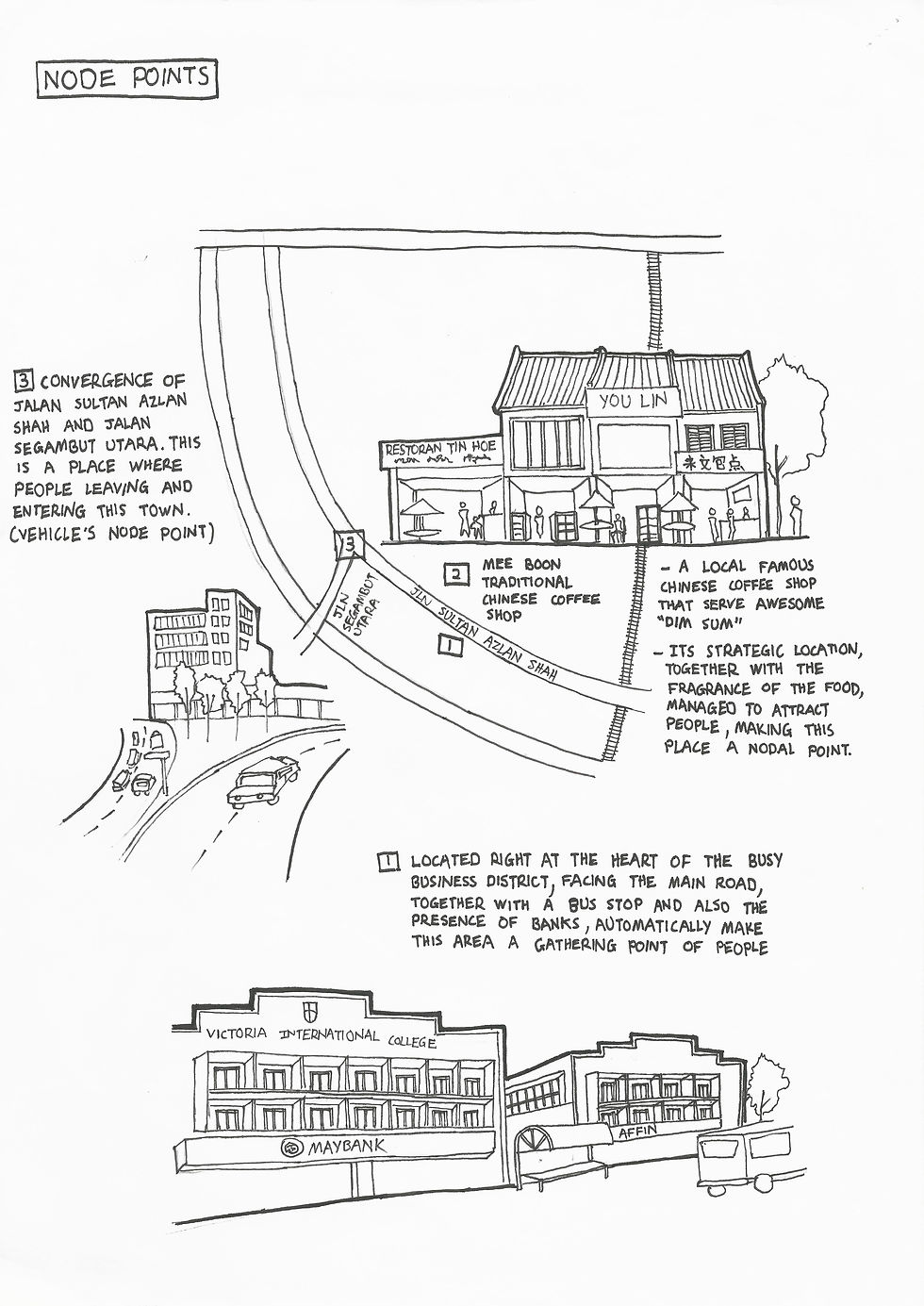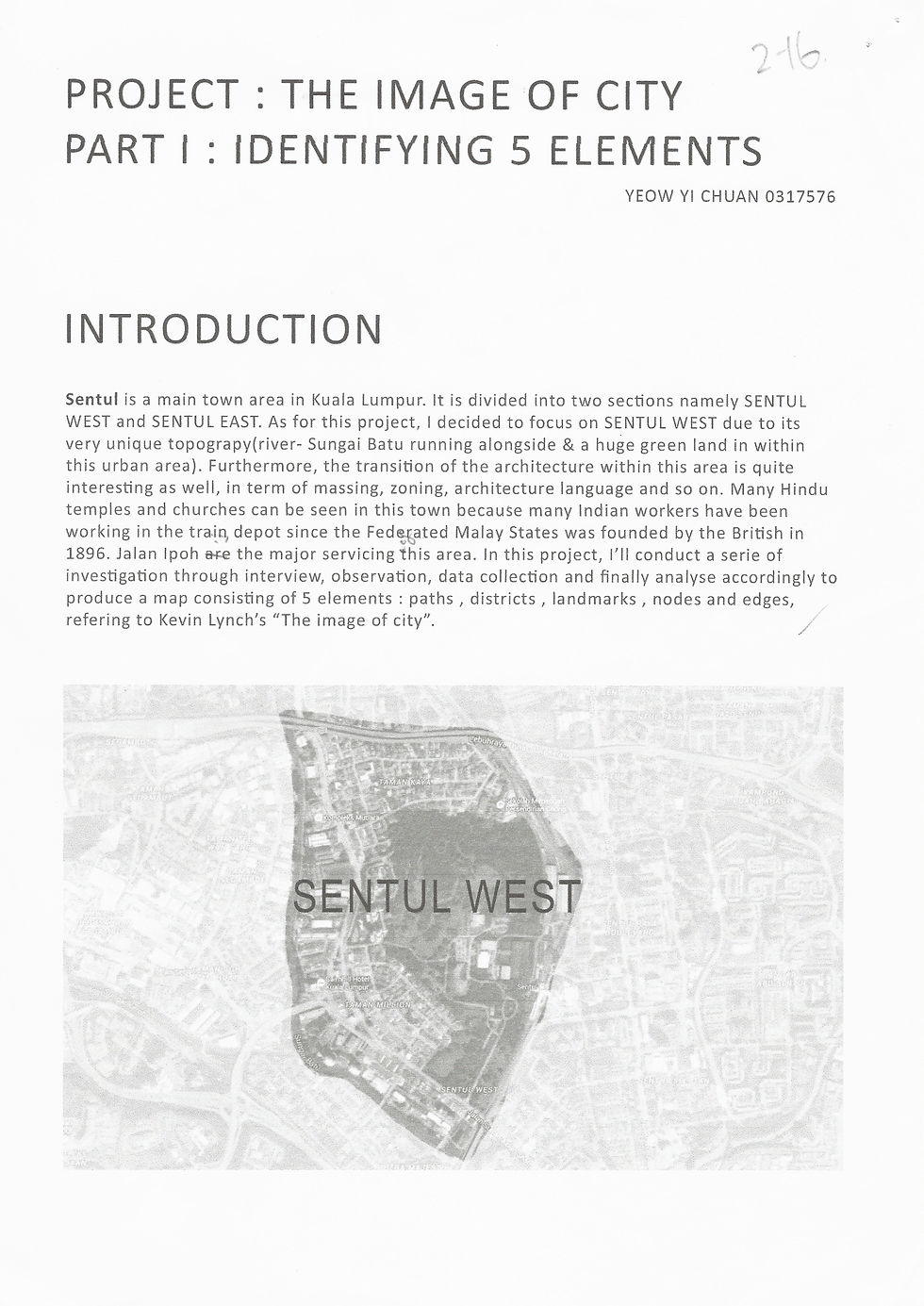top of page

YEOW ARCHI-PORTFOLIO
THEORIES OF ARCHITECTURE AND URBANISM (ARC2224) (ARC61303)
PROJECT : THE IMAGE OF CITY
PART I: IDENTIFYING 5 ELEMENTS
By referring Lynch's most famous work, we are to select a city and identify 5 elements in the city. Lynch reported that users understood their surroundings in consistent and predictable ways, forming mental maps with five elements:
paths, the streets, sidewalks, trails, and other channels in which people travel;
edges, perceived boundaries such as walls, buildings, and shorelines;
districts, relatively large sections of the city distinguished by some identity or character;
nodes, focal points, intersections or loci;
landmarks, readily identifiable objects which serve as external reference points
We are to select a city and identify the 5 elements in the city.

7

1

6

7
1/7
MODULE SYNOPSIS
The subject offers a thematic inquiry into architectural theory in the broader context of philosophical schools of thought and cultural and social conditions, which include modernism, postmodernism, phenomenology, semiotics, post-structuralism, and deconstruction. These themes will guide the organization of weekly lecture and discussions, which will proceed from the establishment of a basic theoretical apparatus to the examination of specific cases. These will supply us with tools for the analysis of specific architectural situations. Students will develop a written synopsis of a designated reading, and an in-depth and analytical research paper on the designated topic.
Throughout the project, we are to :
1. Describe the theoretical issues related to design through study of architecture and urbanism and its related studies
2. Identify the different architectural theories which inform the development of architecture and urban forms
3. Analyze and critique the relationship between architecture and its social, cultural, and intellectual context
4. Analyze architecture and urban forms in relation to relevant architectural theories
5. Produce, orally and in writing, a critical interpretation of architecture and urbanism in relation to relevant theories within the contemporary discourse of architecture
PROJECT PART 2 : COGNITIVE MAPPING
This project require us to create a cognitive mapping of selected significant urban spaces in the city of KL to understand peoples’ perception and spatial behaviour in cities today. Using the cognitive maps students are required to present a critical understanding of emerging contemporary urbanism in KL city spaces (in relations to Kevin Lynch notions of imageability and how it influences people’s perception of the city. Mapping should contain: human facets (memory, identity etc ), spatial and temporal dynamics (traffic, people’s paths, barriers, etc.), architecture (stairs, benches, trees, etc.), microstructures (texture, material).Part 2 of the project requires students to create cognitive.
As for this project, I had chosen Dang Wangi, KL for my study due to its unique multi-cultural and historical background.
Project 2's writing. Click below icon to view.
bottom of page